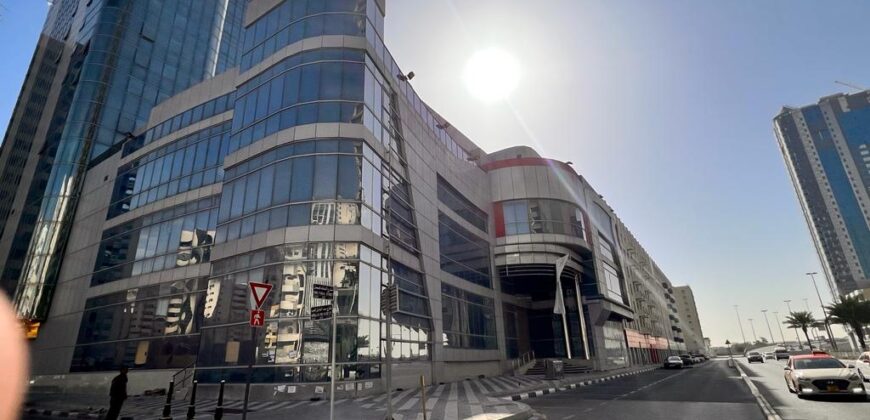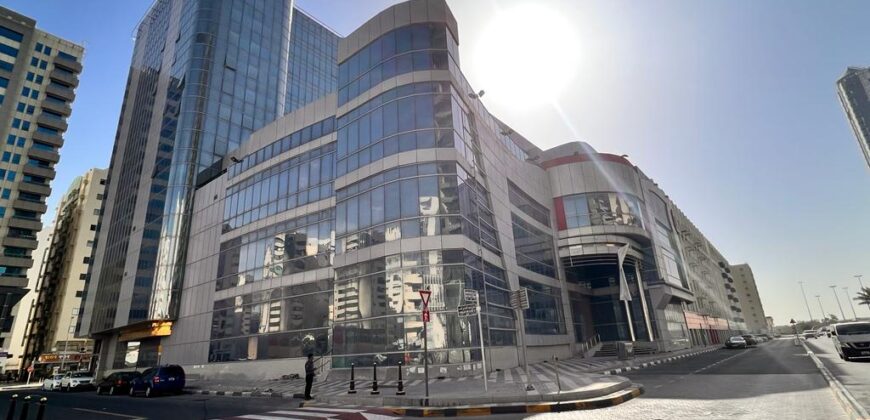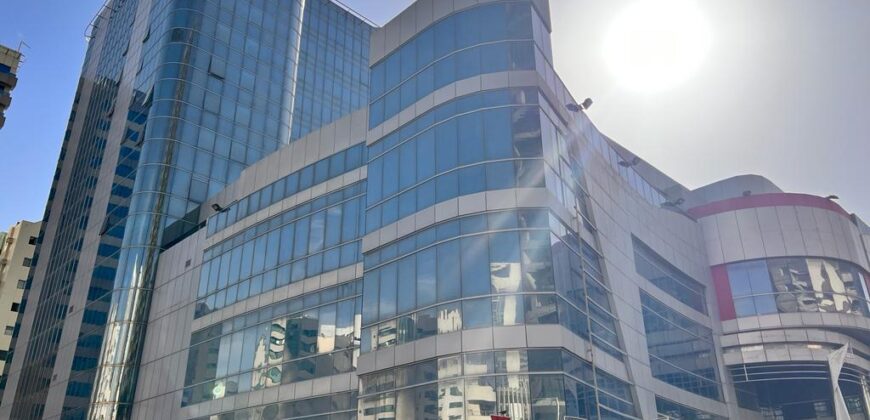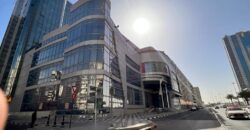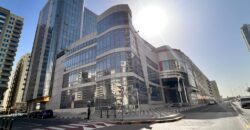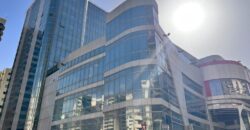Property for sale or long lease, or management
456
Property ID
Description
Components and Facilities
The subject building comprises a (2B+G+11+LR+UR) Building and encompasses the following components (in brief as provided in absence of clear drawings)
Basement 2: 98 Parking
Basement 1: 84 Parking
G to 3rd Floor
- 2x entrance doors
- Open plan hall with atrium extending to 2nd floor
- Toilets and pantry
- 2x escalators leading to 1st & 2nd floors
- 2x elevators & 3x exit staircases.
3rd Floor(2nd Part)
- Open plan entrance hall
- Banquet hall and toilets
- Kitchen area
4th Floor
- 13x studio
- 4x1BR
- 1x2BR
5th to 11th Floor (7 Typ. Floors)
- 18x Studio on each floor
- 4x 1 BR on each floor
- 1x 2 BR on each floor
Lower Roof
Gymnasium, steam & sauna rooms, changing & shower rooms & toilets
- Coffee shop with pantry
Upper Roof
- Swimming pool
- 2x service rooms (Maintenance and Workshop)
Total Units (Types & No.)
Units: Assumed: 1No. retail / commercial shopping center(Floors G+1+2+3) + 139No. Studio+ 32 No. 1BR Apartments + 8 No. 2BR Apartments =180 units
Service Facility: HC, GYM, Swimming Pool. (assumed to be all operational after renovation)
General Finishing & Structure
External Finish: Aluminium composite panel cladding, glazing, curtain wall.
Internal Finish: ceramic, marble , graniti ceramic.
A/C Type: Chillers
Address
- Country: United Arab Emirates
- Property ID 456
- Price $66 M
- Land area 32,500 SqFt
- 1 BHK 63 Flats
- 2 BHK 36 Flats
- Total BUA 144,580 SQ FT
- ROI 8%

